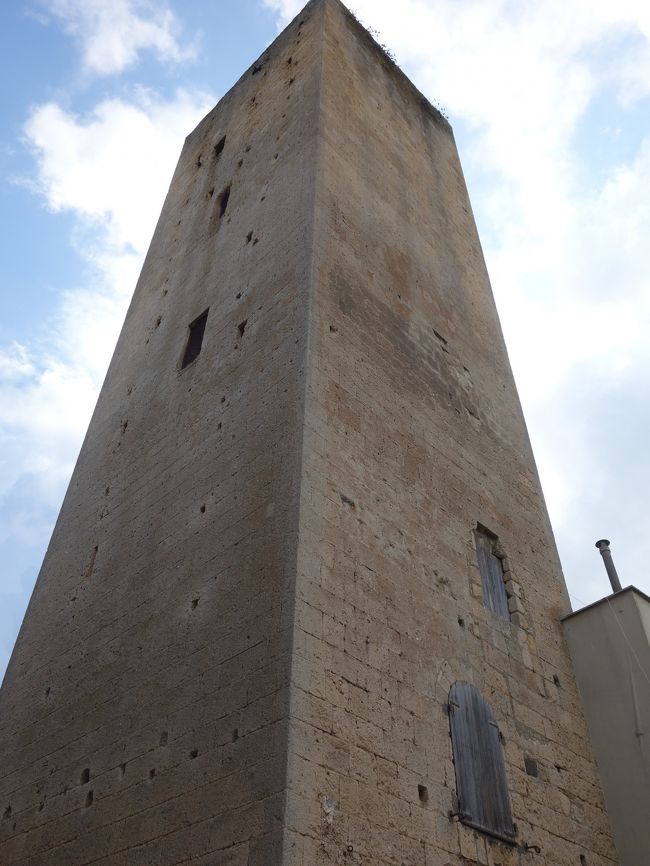
2019/10/30 - 2019/10/30
4704位(同エリア6985件中)
![]()
nomonomoさん
- nomonomoさんTOP
- 旅行記5305冊
- クチコミ9084件
- Q&A回答332件
- 6,554,346アクセス
- フォロワー104人
この旅行記のスケジュール
2019/10/30
この旅行記スケジュールを元に
城壁に囲まれた丘の上の都市。そう,イタリアの都市の典型です。サン・ジミニャーノもそうでした。
- 旅行の満足度
- 4.5
- 観光
- 4.5
- 交通手段
- 高速・路線バス 徒歩
- 旅行の手配内容
- 個別手配
-
-
-
-
-
-
Chiesa e Convento di San Francesco, XIII-XIV sec.
The church was built between the end of the 13th century and the beginning of the 14th and seems to
have emerged due to a miracle performed by S. Francesco. Legend has that the miracle occurred in the
area where an oratory, dedicated to the Trinity, once stood and from which monks from the "frati
Francescani Minori" were known to have lead services. At the beginning of the 16th century the church
underwent many renovations in order to restore the building, completely altering its original structure.
The structure entertwines both Gothic (particularly inside the church) and Romanesque (mostly in the
facade) architectural motifs. The facade is divided into three sections which is reflected within the
church by the three naves. The two lateral sections are both crowned with a series of arches indicative
of Lombardy The bell tower was constructed in 1612 replacing a former tower, probably bearing three
bells. The right side is adorned with five chapels. The convent houses the "Frati dell'Immacolata" (Friars
of the Immaculate) and the Renaissance style cloisters and well, situated in the gardens, are
remarkably beautiful and worthy of note. -
-
-
-
-
-
-
チヴィタヴェッキアからの日帰りに最適。街もきれい。世界遺産のエトルリア文明に出会える。 by nomonomoさん
タルクィニア 散歩・街歩き
-
-
-
-
-
-
-
-
-
Chiesa di San Martino, XI sec.
It is one of the oldest churches in the city and, over time, has undergone
arbitrary changes that have greatly distorted the original appearance. The
facade is characterized, in its central part, by a bi-chrome frame that
distinguishes the bottom part, rich in decorative elements, from the upper
section, which is smooth and simple. The interior is divided into three
naves; in the left aisle, in a niche, you can see traces of a fresco, with the
images of Saint Anne and the Virgin and Child, dating back to the fifteenth
century. -
-
-
-
-
-
-
-
-
Torre e Campo Cialdi, XI-XII sec.
Built between the 11th and 12th centuries, is located in an
isolated area near "Campo Cialdi" on the north-western border of
the city, overlooking the Marta Valley and the buttress of the
Castle. The external wall surfaces are smooth and constructed of
"macco" stones laid in horizontal rows, seamed together with a
cement mixture, "pozzolana". The tower features a semi-circled
arched door situated above street level with slitted windows. -
-
-
-
-
-
-
-
-
-
-
-
-
-
-
チヴィタヴェッキアからの日帰りに最適。街もきれい。世界遺産のエトルリア文明に出会える。 by nomonomoさん
タルクィニア 散歩・街歩き
-
-
-
Torre Draghi, XII-XIII sec.
It was constructed between the 12th and 13th centuries, built
upon a rectangular base and attached at the corner to a
two-storey building. The wall surfaces are smooth and
constructed of squared "macco" stone seamed together with a
cement mixture of lime, sand and the mineral "pozzolana". It is
decorated in the upper section of the "nenfro" cornice with large
jutting shelf-like tablets. The base of the tower is of hewn stone
rectangular blocks, out of which a semi-circled, now partially
sealed arched door opens. -
-
-
-
-
-
国立タルクィニア博物館 博物館・美術館・ギャラリー
-
タルクィニア観光案内所 散歩・街歩き
利用規約に違反している投稿は、報告する事ができます。
旅行記グループ
ノルウェージャン・エピック西地中海クルーズ
-
前の旅行記
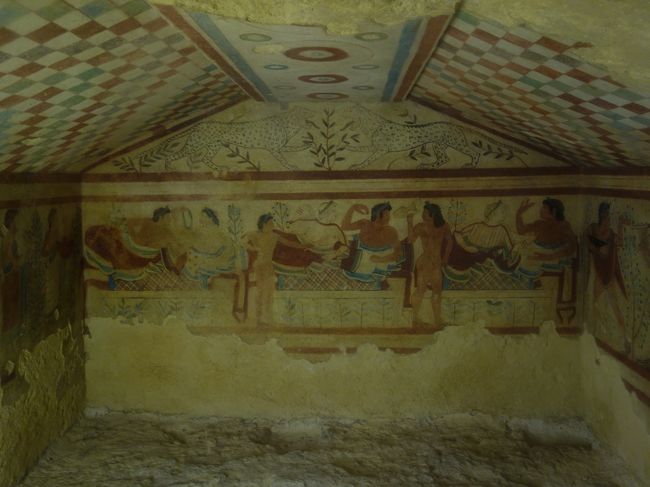
Tarquinia のエトルリア文明の遺跡。(2) 壁画がすばらしい。紀元前にこの文明。
2019/10/30~
ラツィオ州
-
次の旅行記
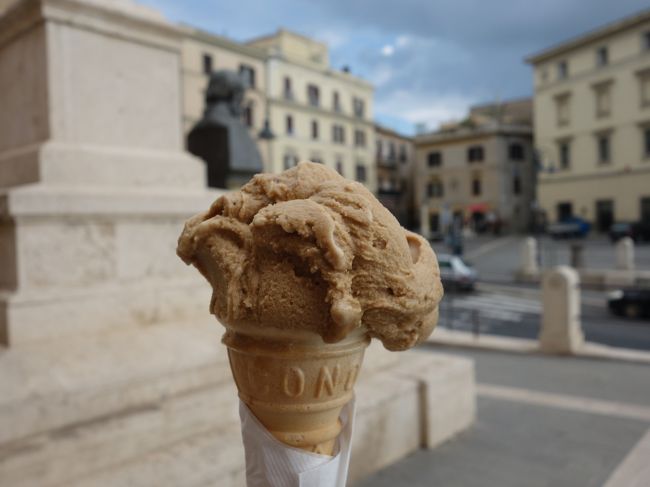
Tarquinia の国立博物館をみる。そして,ジェラートで一服。いい街です。
2019/10/30~
ローマ
-
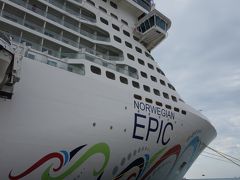
Norwegian Epic で地中海クルーズ。(総集編)
2019/10/27~
バルセロナ
-
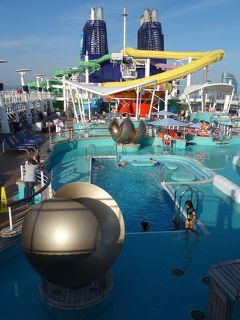
Norwegian Epic の船内探検(1)。カジュアル船です。アメリカ文化そのものです。
2019/10/28~
カプリ島
-
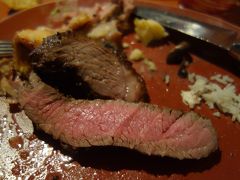
Norwegian Epic の船内探検(2)。食事は良かったり、イマイチだったり。
2019/10/28~
ポンペイ
-
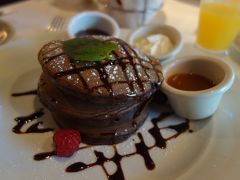
Norwegian Epic の船内探検(3)。カフェテリアは中国語が飛び交っていた。
2019/10/28~
フィレンツェ
-
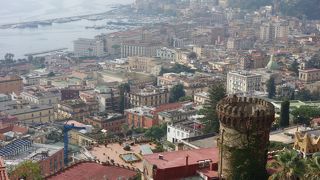
ナポリにきたら高いところに上りましょう。フニクラでヴォメロの丘へ。
2019/10/29~
ナポリ
-
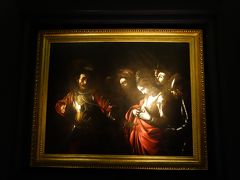
カラヴァッジョ最後期の作品を見る。魂の深さに感動する。
2019/10/29~
ナポリ
-

サンタ・キアーラ教会の回廊・庭園を見る。陶板タイルの装飾がうつくしい。
2019/10/29~
ナポリ
-
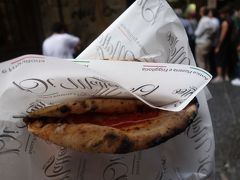
ナポリのランチは,もちろん,ナポリ・ピザ。ダ・ミケーレまで歩いていったのですが。。。。
2019/10/29~
ナポリ
-
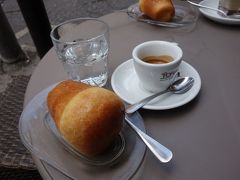
ナポリにきたら,ババをいただきましょう。ババ抜き,ではナポリに来たことになりません。
2019/10/29~
ナポリ
-

トレド通りを歩く。ナポリの王道です。
2019/10/29~
ナポリ
-
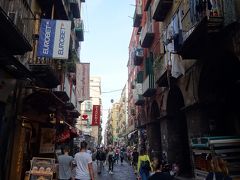
スパッカ・ナポリを歩く。ナポリの下町です。
2019/10/29~
ナポリ
-
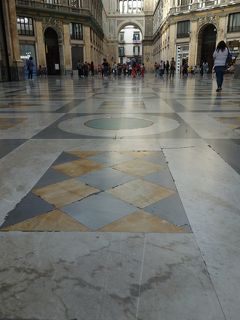
ウンベルト1世のギャッレリア,プレビシート広場とヌオーヴォ城を見て,我が家(船)に帰る。
2019/10/29~
ナポリ
-
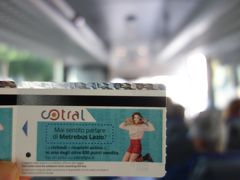
Civitavecchia から Tarquinia まで路線バスを乗り継いで。初めての土地で。。。
2019/10/30~
チビタベッキア
-
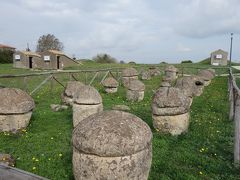
Tarquinia。エトルリア文明の遺跡を求めて。
2019/10/30~
ラツィオ州
-
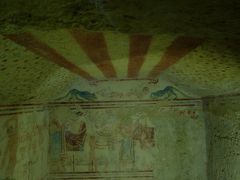
Tarquinia のエトルリア文明の遺跡。高松塚を思い出す墳墓内の壁画。
2019/10/30~
ラツィオ州
-

Tarquinia のエトルリア文明の遺跡。(2) 壁画がすばらしい。紀元前にこの文明。
2019/10/30~
ラツィオ州
-

Tarquinia は城壁に囲まれた丘の上の都市。塔もおおい。
2019/10/30~
ローマ
-
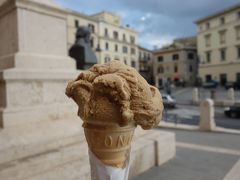
Tarquinia の国立博物館をみる。そして,ジェラートで一服。いい街です。
2019/10/30~
ローマ
-

Tarquinia から Civitavecchia までバスで帰る。帰りは直通です。船の近くで下りました。
2019/10/30~
その他の観光地
-
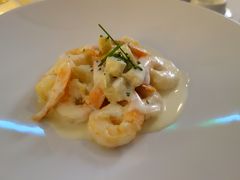
Norwegian Epic の船内探検(4)。フレンチ・レストラン Le Bistro はおいしかった。
2019/10/31~
シチリア島
-
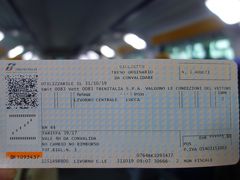
Livorno からLucca まで鉄道の旅。Pisa で乗り換えです。
2019/10/31~
リボルノ
-

Lucca では,まず,ドゥオーモを目指す。
2019/10/31~
ルッカ
-

Luccaでピサ・ルッカ様式の教会を見る。
2019/10/31~
ルッカ
-
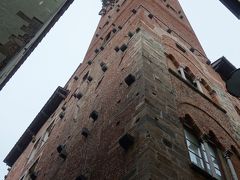
Lucca では、塔に登りたかったのですが、あいにくの雨で、割愛。
2019/10/31~
ルッカ
-
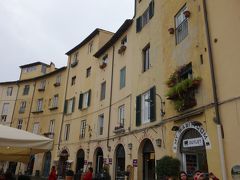
ローマの競技場跡。Piazza Anfiteatro. 広場を取り巻く建物群がおもしろい。
2019/10/31~
ルッカ
-
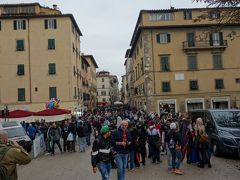
ルッカ。今日はハロウィーン。コスプレの人で、街はあふれかえっていました。
2019/10/31~
ルッカ
-
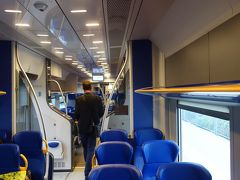
Lucca から Pisa まで鉄道のたび。こわい検札のおじさんが回ってきました。
2019/10/31~
トスカーナ州
-
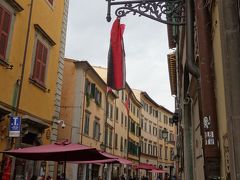
Pisa の街歩きは Corso Italia から始まります。そう,イタリアの中心なのです。
2019/10/31~
ピサ
-
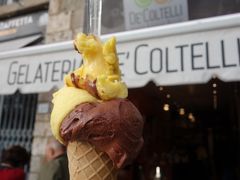
Pisaで途中下車。目的は,もちろん,世界一のジェラートを食べるためです。
2019/10/31~
ピサ
-

Norwegian Epic の船内探検(5)。船内盛り上がりはイマイチ。別れが悲しくなかった。
2019/11/01~
メッシーナ
旅行記グループをもっと見る
コメントを投稿する前に
十分に確認の上、ご投稿ください。 コメントの内容は攻撃的ではなく、相手の気持ちに寄り添ったものになっていますか?
サイト共通ガイドライン(利用上のお願い)報道機関・マスメディアの方へ 画像提供などに関するお問い合わせは、専用のお問い合わせフォームからお願いいたします。
この旅行で行ったスポット
ローマ(イタリア) の旅行記
旅の計画・記録
マイルに交換できるフォートラベルポイントが貯まる
フォートラベルポイントって?

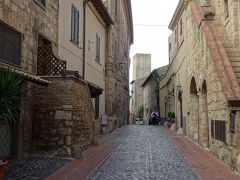
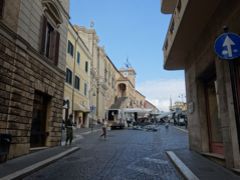



























































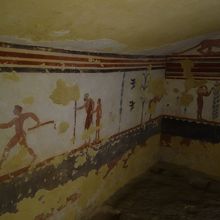
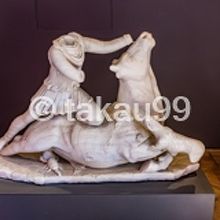
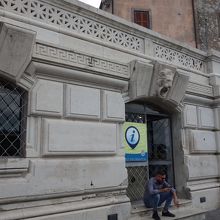



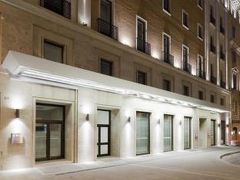
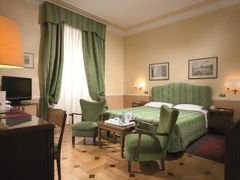
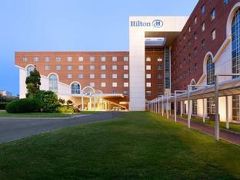



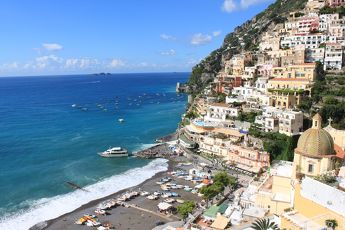


旅行記グループ ノルウェージャン・エピック西地中海クルーズ
0
57